Free shipping on all US orders
10% OF OUR PROFIT GOES TO KIDS’N’CULTURE NON-PROFIT ORGANIZATION
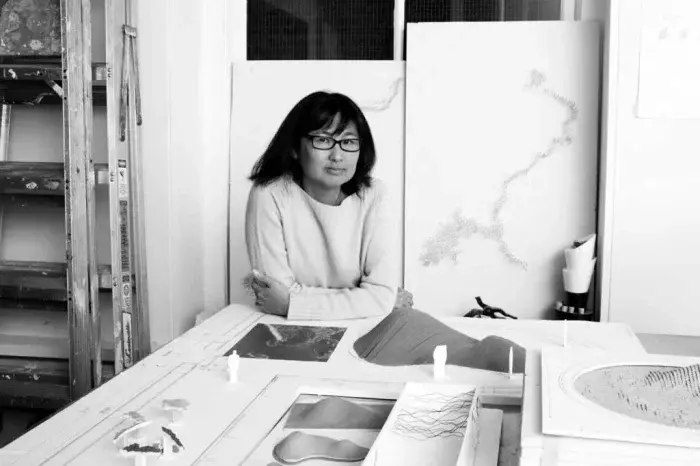

When you think about architecture, you think skyscrapers and museums and Manhattan. For the most part, men built those places. But those days are waning. A gaggle of badass women architects are making their mark, designing buildings but also redesigning what it means to create a place that is new, green, and home. They are forging a legacy of power – and proving that you don’t have to be a man to be a great architect.

Louise Blanchard Bethune, photo from Trailblazing Women of Western New York.
If you celebrate her as a female pioneer, the history of architecture in the United States is incomplete. Born in 1856 in Brookline, Massachusetts, Louise Blanchard Bethune began her career as a teenager in an architecture firm in buffalo, New York. She designed lots of stuff, including schools, factories and the epic Hotel Lafayette. Then in 1883, Bethune opened her own architecture practice, Bethune, Bethune Fuchs, with her husband and another partner. She was the first woman to be admitted to the AIA (American Institute of Architects). When they asked her to join this fancy club, called the College of Fellows, she said: ‘Nope’ because women were paid less than men. Bethune opened a doorway of endless opportunities in architecture. But she didn’t just design cool buildings – she was an egalitarian warrior.
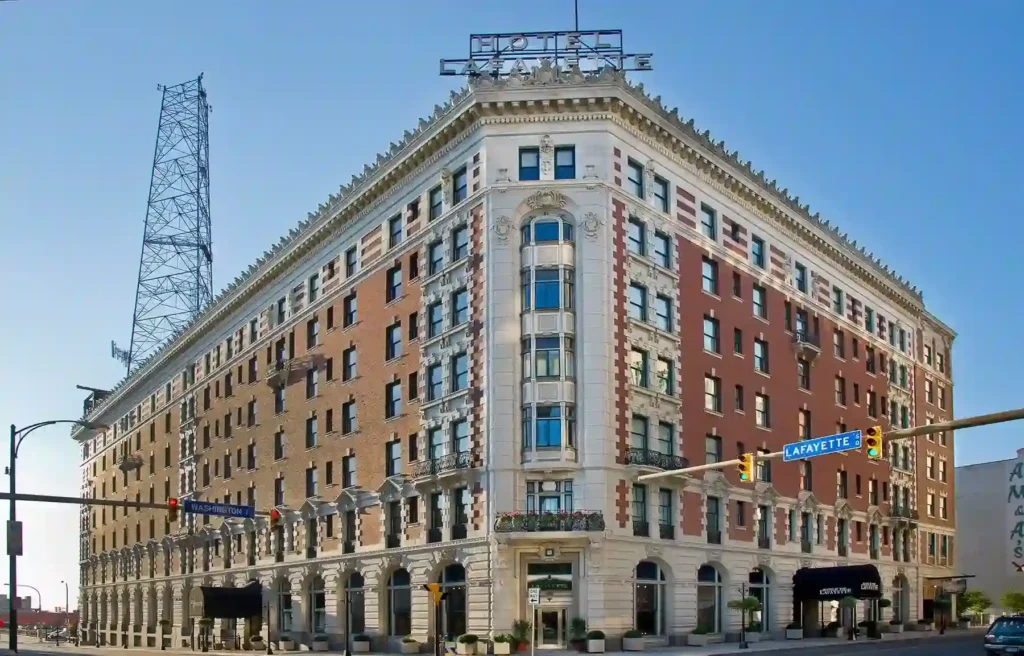
Louise Blanchard Bethune’s Hotel Lafayette in Buffalo, New York, photo from James Cavanaugh.

Julia Morgan, photo from CambridgeSeven.

Julia Morgan’s Hearst Castle, photo from Hearst Castle/CA State Parks.
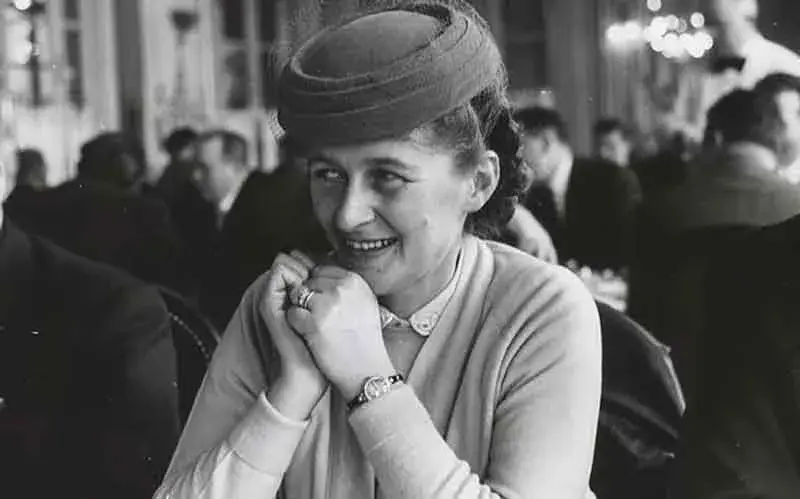
Eileen Gray, photo from Wermac.

Eileen Gray’s E-1027 House, photo from Manuel Bougot.
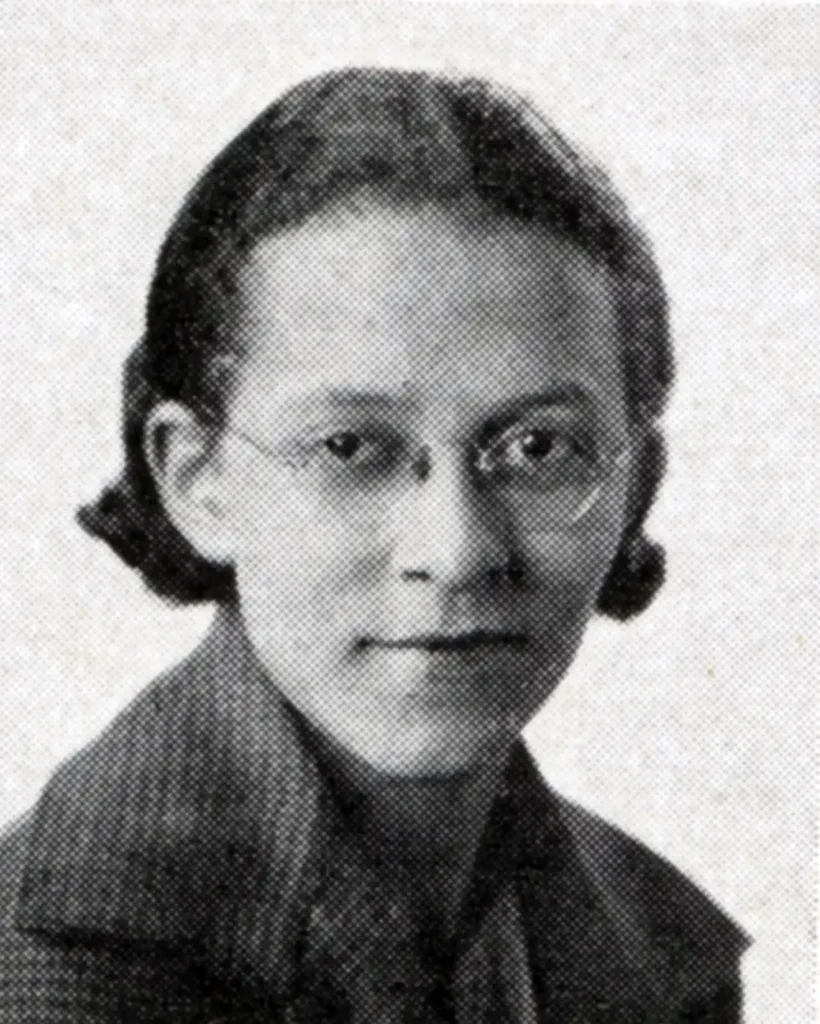
Beverly Loraine Greene, photo from Pioneering Women of American Architecture.

Zaha Hadid, photo from Cassina.
She was a futuristic, liquid architect who pushed the edges of what was considered modern architecture The first woman to win the Pritzker Architecture Prize in 2004 – known as the Nobel Prize in architecture – Hadid took an innovative practice to architecture through her forward-thinking use of form and space. Through her audacious use of curves, deconstructivism and radical spatial experiences, Hadid produced iconic buildings that marked a radical shift from the architectural norm. Hadid’s body of work includes a number of groundbreaking projects, including the London Aquatics Centre at the Olympic Park in London in 2011. This fluid, organic, reinforced concrete building for the London 2012 Olympic Games evidences her ability to create curvaceous forms. Similarly, the Guangzhou Opera House in China, featuring curving, petal-like forms, emphasises her innovation with the use of parametric design and computational modelling. Would she have been honoured for her work if she were still alive? The answer should be yes, as she already became the most celebrated female architect ever. Unfortunately, her story is not only of vision but also of dedication. Hadid suffered several difficulties during her career, both as a woman of Iraqi origins and as an architect. In fact, she never let differences, or the hate shown towards her and her work dissuade her from persevering in doing what she loved most. This fresh architectural visionary served as an important role model who proved that an architect’s talent and vision can overcome the social boundaries of a world that is not always ready to believe in potential.
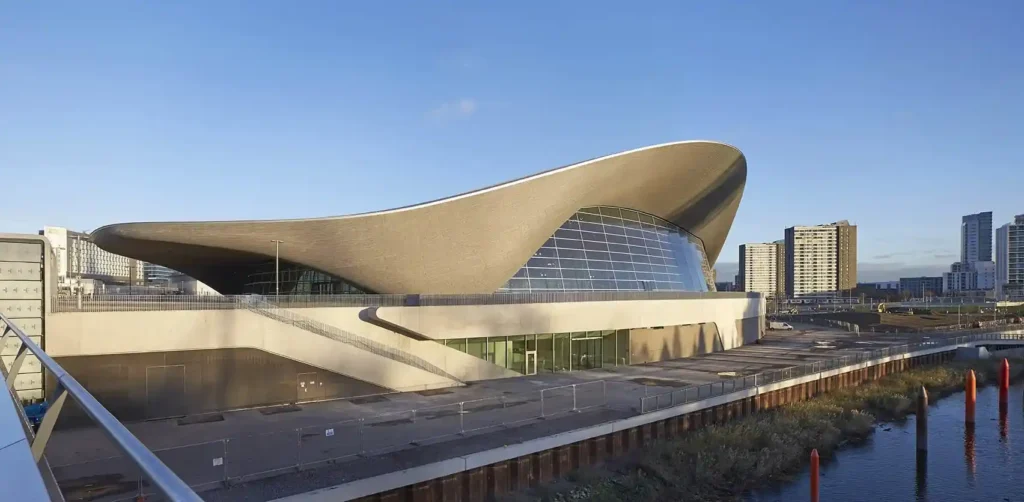
Zaha Hadid’s London Aquatics Centre, photo from Zaha Hadid Architects.
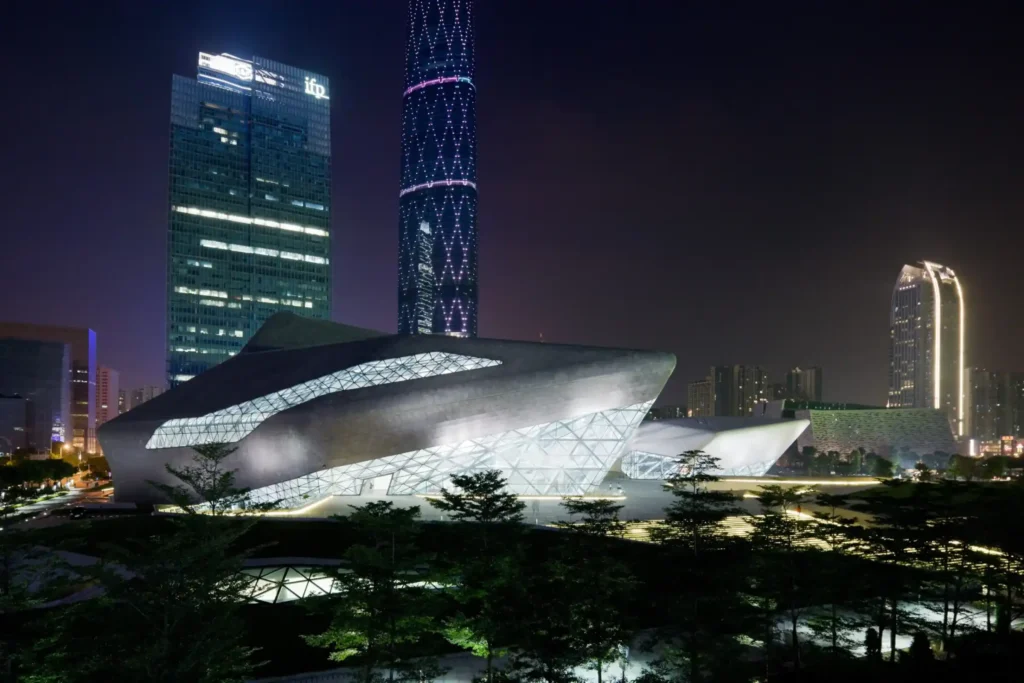
Zaha Hadid’s Guangzhou Opera House, photo from Zaha Hadid Architects.

Lina Bo Bardi, photo from Listone Giordano.
Lina Bo Bardi’s status as an architect is built on the knowledge that buildings should serve people. Moreover, her architecture is not only a visual translation of an idea, but also an embodiment of social responsibility, cultural expression and functionality. As we celebrate her legacy, today we also reaffirm the capacity of architecture as a transformative vehicle of society. When Bo Bardi, an Italian-born Brazilian architect, arrived in Brazil in the 1940s, she didn’t come to recreate her Italian life in Lisbon; instead, she loved the authentic culture of Brazil so much that she stressed her own bio tonicity, launched her own magazine and, above all, started designing. The most famous of her works is São Paulo Museum of Art (MASP) (1968). Perched on two concrete beams, its glass box hangs over the street, creating a new public space under its stilted structure. This architectural feat is more than an engineering tour de force, it’s also a bold statement on modern architecture. The Museum of Art is also a democratic idea of representing culture to be consumed by all and not just by the elite. Equally important is the Sesc Pompéia, the Social and Cultural Centre of São Paulo, also designed by Bo Bardi. To accommodate such a large space, instead of building a new structure, Bo Bardi reused a disused factory, ensuring democracy by bringing people together and fostering inclusivity. These projects, born from her humanist stance, differentiated her on the all-male scene Ordem Do Arquitecto, which prioritised the grandeur of one’s own architecture more than listening to the needs of common people. Bo Bardi pushed the boundaries of architecture, questioning its role in society and respecting the vernacular in her precise choice of materials. Long before the terms ‘sustainability’ and ‘greenwashing’ became buzzwords, Bo Bardi was already an advocate for a good old-fashioned nondogmatic simplicity: she ‘wanted things to be as economical as possible’ and she was collective instead of authoritarian.
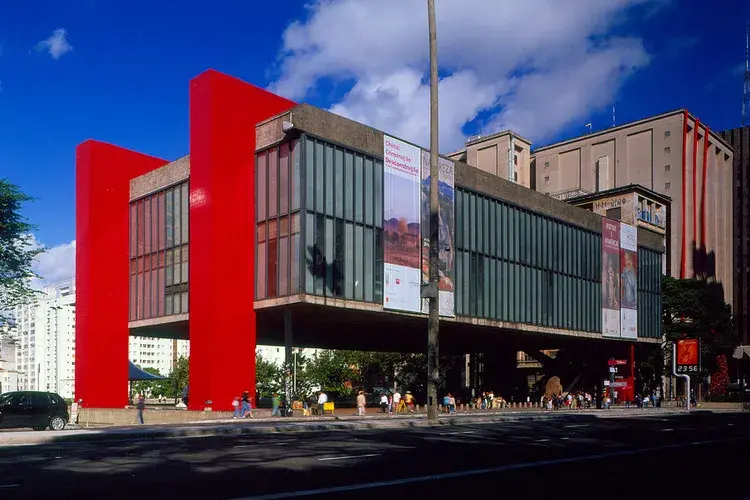
Lina Bo Bardi’s São Paulo Museum of Art (MASP), photo from ArchDaily.

Lina Bo Bardi’s SESC Pompéia, photo from Revista Haus.
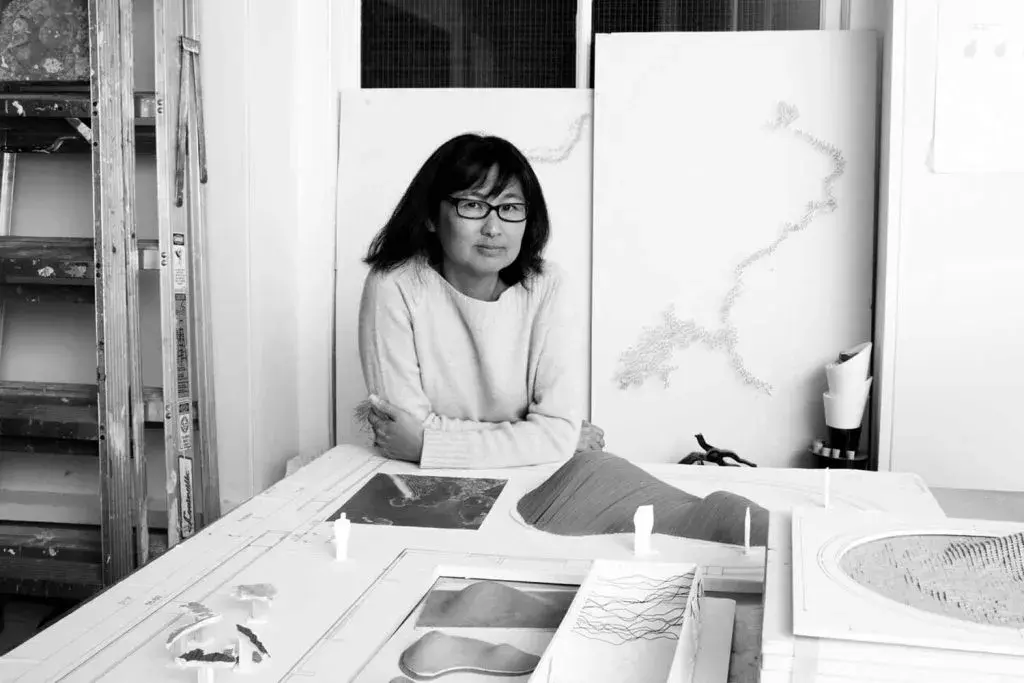
Maya Lin, photo from Parametric Architecture.
A renowned contemporary figure in architecture and design, Maya Lin’s minimalist, emotive work is known internationally. A Chinese-American architect and artist, Lin is recognised for her design of the iconic Vietnam Veterans Memorial in Washington, DC – she was 21, a fourth-year undergraduate student at Yale University at the time. The work changed the way memorials engage with public space and emotional memory, proving that simplicity can deliver strong messages. Maya Lin in 1981. Photo by Herb Timmerman Lin’s winning design for the memorial commemorating soldiers who served and died in the Vietnam War was selected following a national design competition which drew more than 1,400 submissions in 1981. It was a startling departure from traditional war memorials which often featured statues of heroic individuals or large, grandiose structures. Lin’s austere approach was vastly different: a long, simple wall of black granite incorporating names of more than 58,000 soldiers who died serving and supporting the military operations of the Vietnam War from 1959 to 1975. The wall’s subtlety offers visitors to reflect on the deaths of these men, many of whom were largely forgotten following public outcry against the protracted war. Indeed, it is this subtlety that makes this a lasting and profound war memorial in the history of memorialising experiences. Instructed to provide the names of individuals who lost their lives in the Vietnam War, Lin’s design stood apart from the rest. Another submission, for example, included a man emerging from a bunker clutching a rifle while covered in mud and smoke. Lin’s design was actually voted the worst as part of a survey revealing public perceptions of the design. She has also described the creation of this memorial in terms of weathering, integration and blending into the landscape, likening it to scars on the earth. Photo by Tim Dickey Her subtle design breathes humanity into the memorial, personalising the historical narrative, and invites public anger in a more sincere way. Lin’s work not only made history in architectural terms but proved to be a momentous shift in history. Young women: people of colour were now making their mark on an event synonymous with public monuments, something that had formerly been dominated by a white, male space.

Maya Lin, photo from Parametric Architecture.

Maya Lin, photo from Parametric Architecture.
Momoyo Kaijima, co-founder of the Tokyo-based architecture firm Atelier Bow-Wow, is at the vanguard of a growing movement to rethink the way we live in the city. Her designs aren’t about big, shiny monoliths, but about how to make our daily lives better. Kaijima may be rethinking design at the urban scale, but in little clay models, she’s also rethinking design at the human scale, and demonstrating that even very small interventions in our urban spaces can have an outsized impact on our lives. The small-scale urban interventions and pedestrian city spaces found in Kaijima’s work are an excellent reminder that urban living doesn’t need to be dominated by cars or grand public structures. Her buildings and places break down our urban lives into their constituent elements and materialise what our everyday lives might look like if designed with greater thought for who we are and how we live. An important expression of this work can be found Kaijima’s series of small-scale public spaces in Tokyo, known as the Tokyo Wonder Site; as well as in a cramped, stacked and visually unremarkable but cleverly planned apartment building that prioritises shared communal spaces and social interaction (the Daikanyama Apartment Building, 2005). This project is another excellent example of Kaijima’s work. Atelier Bow-Wow; Location: Daikanyama Apartment Building project (2005). Courtesy Momoyo Kaijima’s stated belief that architecture is a ‘social act’ means she suggests that designing our buildings means solving social problems. The focus is on how, rather than where, we live.

Momoyo Kaijima’s Tokyo Wonder Site, photo from In The Luggage.

Tatiana Bilbao, photo from Architectural Digest.
Mexican architect Tatiana Bilbao has become a leading voice in contemporary architecture for her socially responsible and human-centred designs. Many of her projects focus on affordable housing and sustainable architecture, but all centre social issues in order to make a more equitable and sustainable community. Her buildings often have overlays of traditional Mexican aesthetics modified with modern technique. Mission Inn in California by architect Mary Colter, 1930Photo supplied by author Her work in the Pilgrimage Route in Jalisco (2012-) creates a series of spaces that link concentrated urban areas – but instead of cars and trucks, encourages walking and biking to revive local communities for a healthier, active lifestyle. In the Botanical Garden in Culiacán (2013-) creates spaces focused on the rich biodiversity of the region, providing areas for retreat and meditation.

Tatiana Bilbao’s Pilgrimage Route, photo from Tatiana Bilbao Estudio.
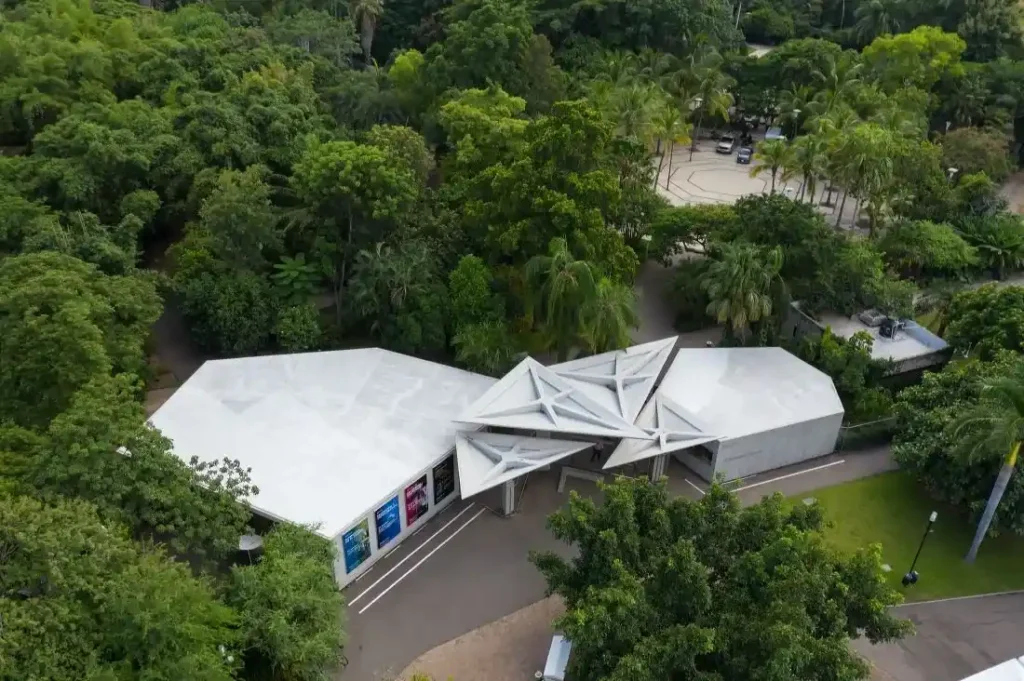
Tatiana Bilbao’s Botanical Garden, photo from Madame Architect.

Odile Decq, photo from Parametric Architecture.
Odile Decq is an avant-garde French architect known for her futuristic designs, all-black mock-Gothic mills, and uncompromising feminism. Decq’s buildings are instantly recognisable: a combination of industrial, minimalist aesthetics and long, sweeping roofs of white brick, all framed in jarring, monochrome black and white, with turns of form never before imagined in conventional architecture. Her style is a blend of cast-concrete, soaring black iron girders and stainless steel. Her signature works are instantly recognisable. Born in 1955 in Issy les Moulineaux, south-west of Paris, Decq’s career is steeped in feminism, bent on blurring gendered aesthetics and societal norms. She is equally well-known for her buildings as she is with the long list of books she has written or co-written on feminism and its role in design, and the hundreds of talks she has given on the subject. Decq’s career really took off in 1990 with the Banque Populaire de l’Ouest. Built in Nantes and arranged in a combination of right angles but with the sharp angularity of a fortress, it began to distinguish her through its striking use of modern materials from other architects. In 2011, she garnered even more attention for her work The Phantom, a restaurant designed within the historic Paris Opera Garnier. This too stood out for its modern, futuristic rest design set into the historic building. In 2014, Decq established the Confluence Institute for Innovation and Creative Strategies in Architecture (an experimental school in architecture, design and science-based innovation) that encouraged the free exchange of ideas and innovation in design. From the start of her career, she has challenged the male-dominated architecture field with her dedication and commitment to gender equality while advancing groundbreaking new forms of spatial aesthetics.

Odile Decq’s Banque Populaire de l’Ouest, photo from AMC Architecture.
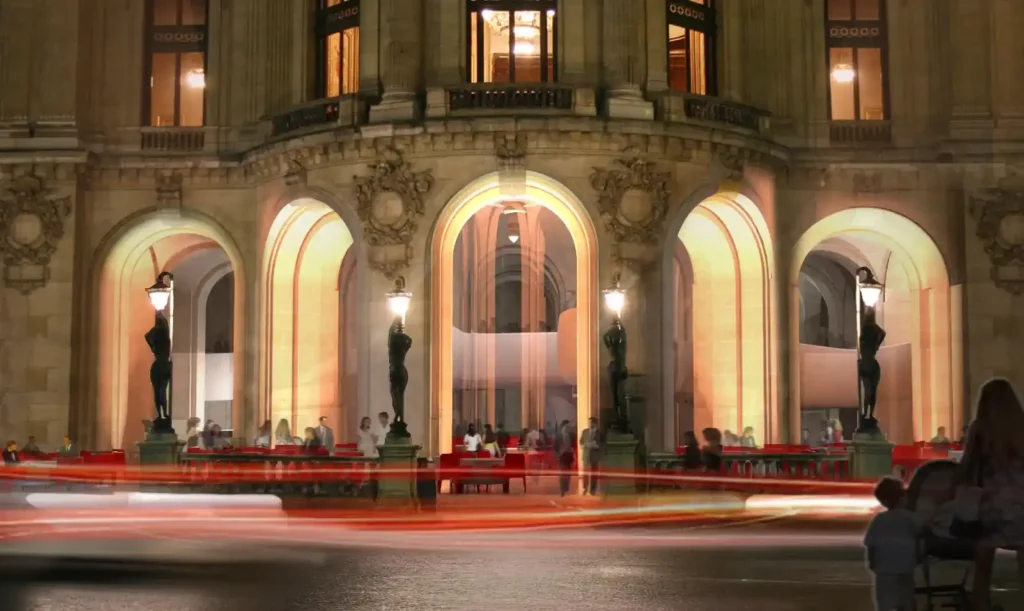
Odile Decq’s The Phantom, photo from Metalocus.

Sharon Davis, photo from Madame Architect.
A visionary architect and urbanist whose work prioritises the use of architecture as a lever for social change, Davis has become an international role model because of her pioneering work. With a background in finance, Davis took the brave step to transition into architecture in her 40s and has since become known for her sustainability and humanitarian projects whose ethos is rooted in the belief that a building is any individual’s right if it is built sustainably, responsibly and contributes to the overall development of a given community. ‘It must look beautiful by all means,’ Davis says, ‘but by definition, it must work.’ This philosophy is illustrated in one of her most impactful projects to date: the Women’s Opportunity Centre in Rwanda that she completed in 2013. Built using locally sourced natural materials and labour, it is today a community centre and school that provides space for local Rwandan women to learn skills and rebuild their life after genocide. The compassion behind the design of this centre has propelled women to rebuild their lives. It is a community-driven space that places the needs of the people at the foreground; it is human-centred architecture at its most active.
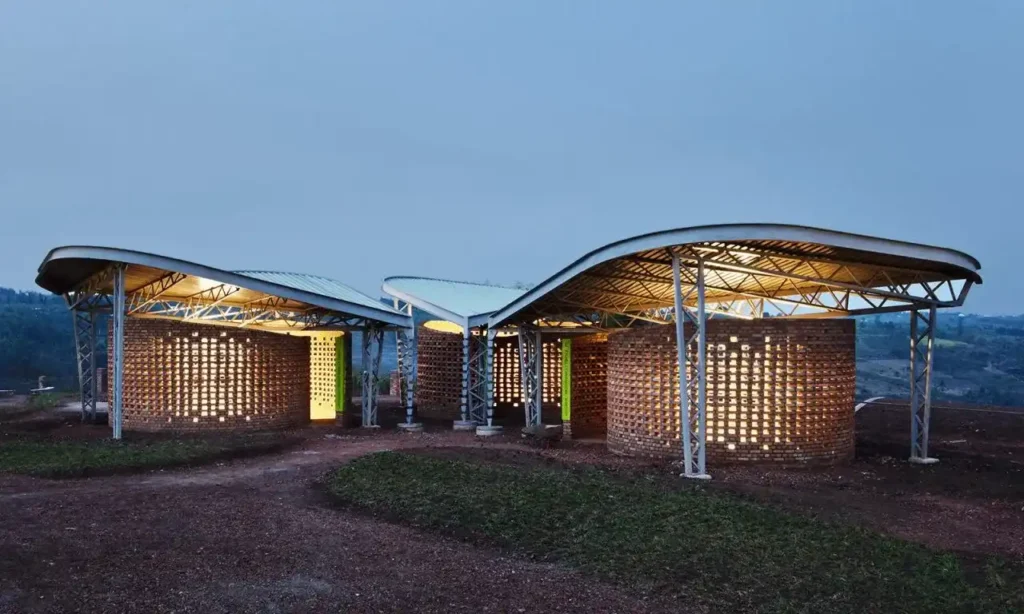
Sharon Davis’ Women’s Opportunity Center, photo from Sharon Davis Design.
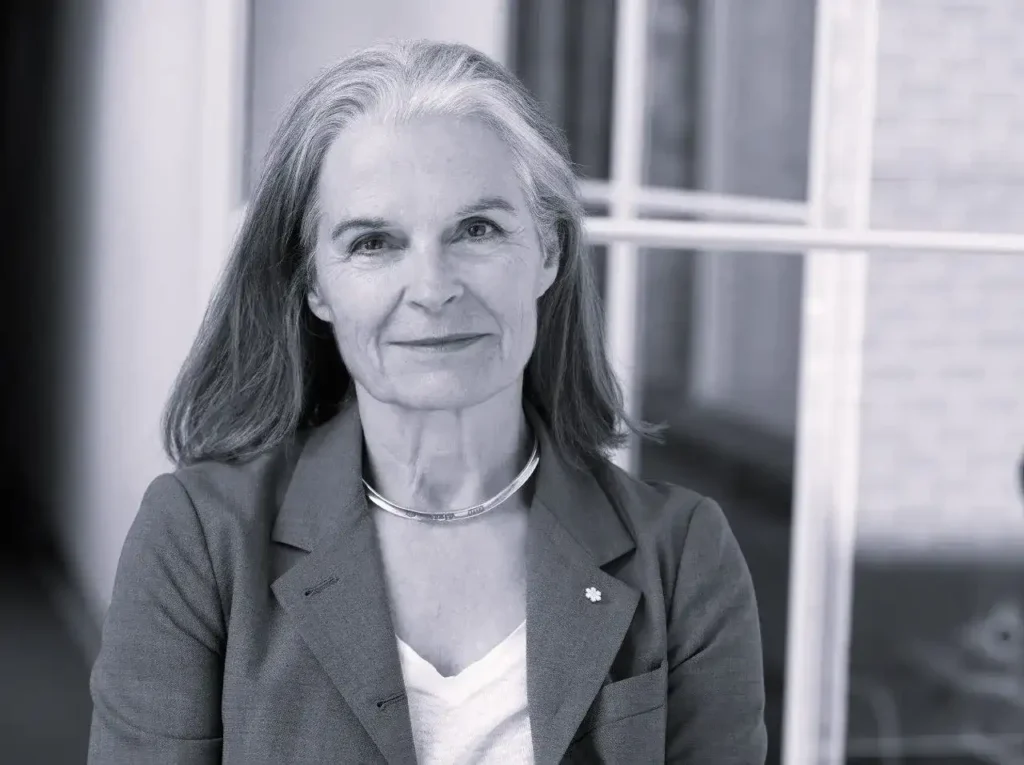
Marianne McKenna, photo from The Rotary Club of Toronto.
Marianne McKenna, a renowned Canadian architect and founding partner of KPMB Architects, has had a lasting impact on the landscape of contemporary architecture through her work in cultural, educational, and public spaces. Her aim is to foster community engagement, promote environmental sustainability, and challenge architectural problems to enhance people’s experience of the built environment.
Among her many celebrated projects is the Royal Conservatory of Music’s Koerner Hall (2009), a 1,600-seat concert hall in Toronto that is highly recognised for its excellence in both architecture and acoustics. McKenna’s design aesthetic for Koerner Hall, located on the site of the former CBC-Radio building, blends modern and classical elements to honour the site’s legacy while setting a new benchmark for performance spaces. Her sensitivity to acoustics, user experience, and visual aesthetics makes Koerner Hall a leading concert venue on the world stage.
Another notable project is the Global Centre for Pluralism in the city of Ottawa (courtesy of the Centre), a venue that embodies McKenna’s penchant for designing public spaces that transcend cultural and ethnic differences. This adaptive reuse project revitalised a building rooted in Canadian history for modern use, further showcasing her ability to bridge past and present within her designs.
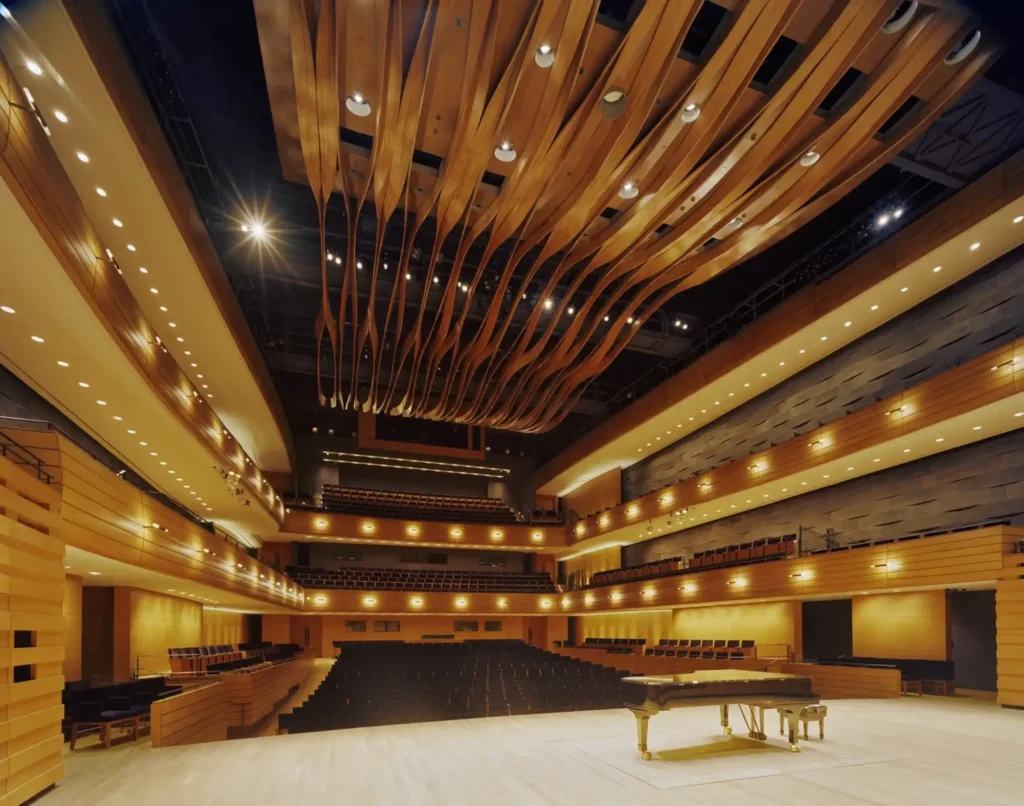
Marianne McKenna’s Royal Conservatory of Music’s Koerner Hall, photo from KPMB Architects
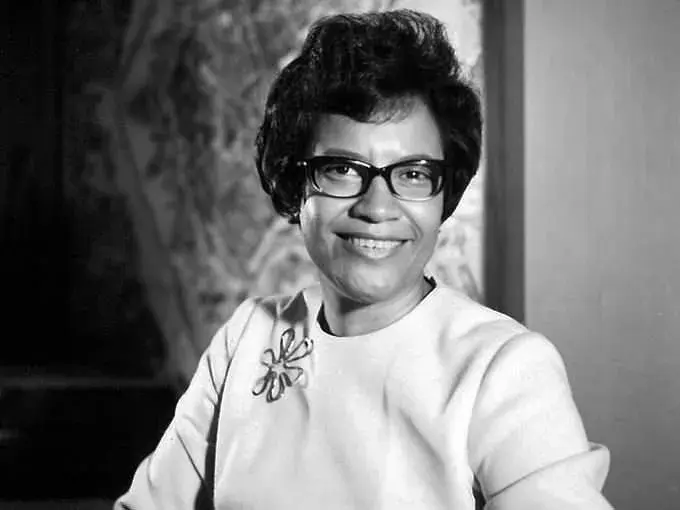
Norma Merrick Sklarek, photo from SOM.

Norma Merrick Sklarek’s U.S. Embassy in Tokyo, photo from Architectuul.

Norma Merrick Sklarek’s Terminal One at Los Angeles International Airport (LAX), photo from Architectural Photography Almanac.

Amale Andraos, photo from Archinect.
Amale Andraos is a leading Lebanese-American architect who has worked extensively in sustainable and socially responsible design. She is known for her sustainable design practice and progressive architectural thought. She’s a founding principal of the ‘innovative’ architecture studio WORKac, which has received ‘international acclaim’ and designed projects that ‘transform the limits of urbanism, environmental sustainability and social spirit.’ Her work serves the common good by also defending the environment through the design of buildings. Some of her celebrated projects are the Edible Schoolyard at P.S. 216 (2011-), an urban farming school project in Brooklyn, and the Stealth Building (2012), in New York City – an odd hybrid that focuses on historic preservation and contemporary design.
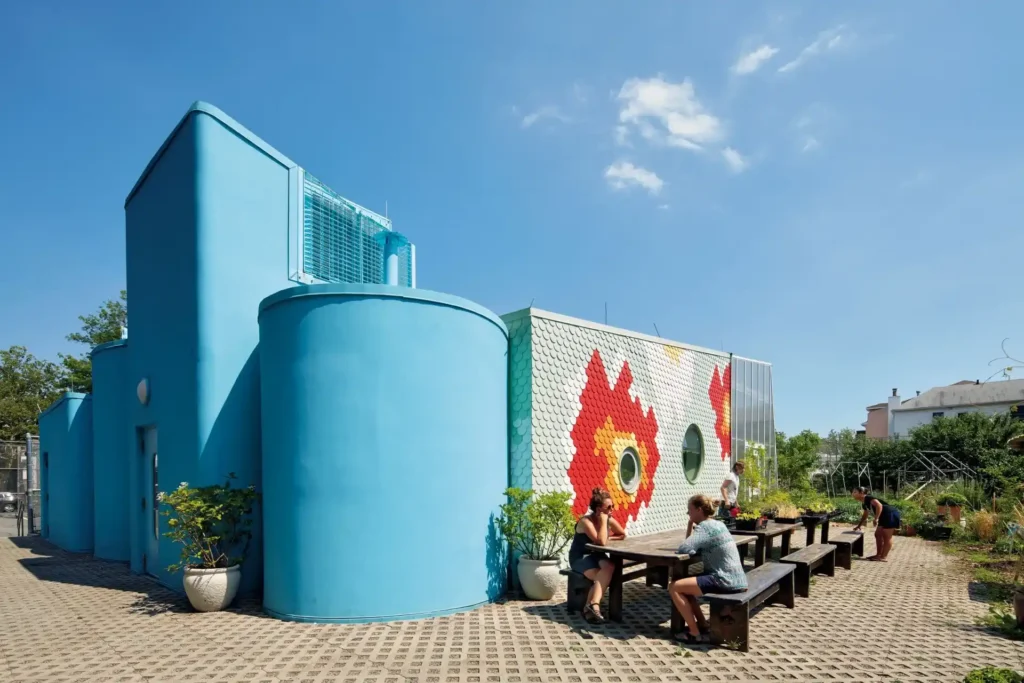
Amale Andraos’ Edible Schoolyard at P.S. 216, photo from WORKac.
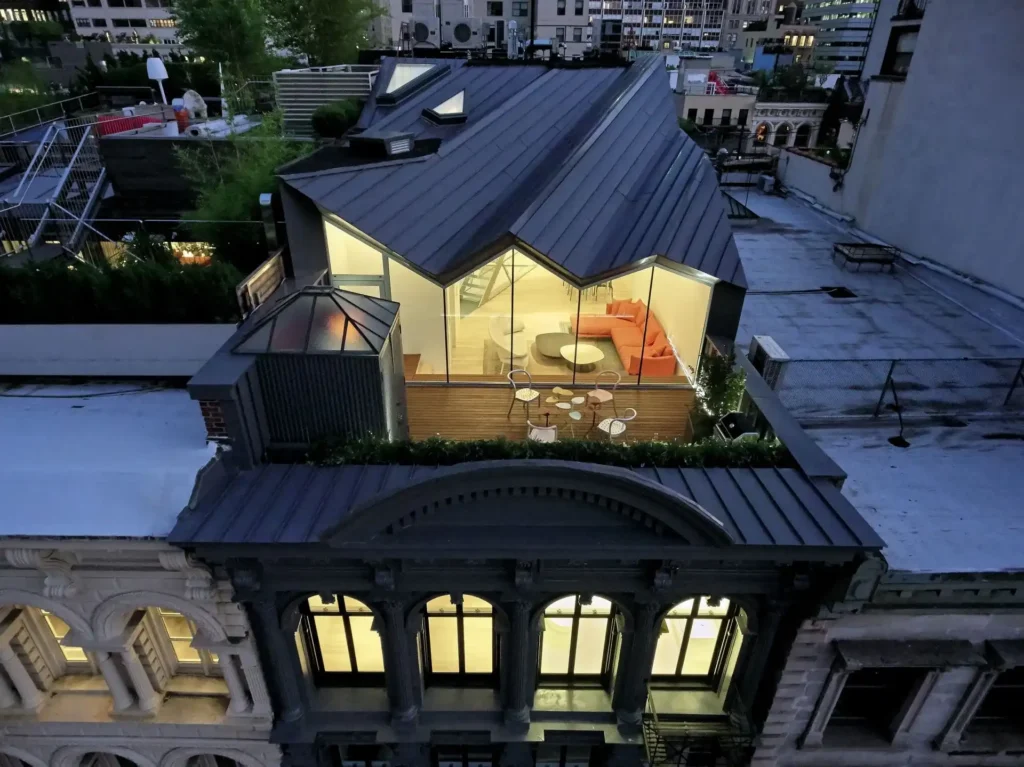
Amale Andraos’ Stealth Building, photo from WORKac.
The field of female architects has gained ground – a ground broken by female architects themselves. Cutting through obsolescent paradigms and promoting innovation, these pioneers have redefined what architecture is and how it can be used to better the world – rendering an unfamiliar space more inclusive and equitable, and inspiring young girls to pursue their dreams.
There are no reviews yet. Be the first one to write one.
A whole world on the tip of a pencil. The story of an artist who proved that true art has no limits and that it is never too late to start all over again.
International fashion icon and symbol of Parisian style, Ines de la Fressange is one of the most famous women in France.
Anastasia Pilepchuk is a Berlin-based artist with Buryat roots. She creates masks and face jewellery inspired by the nature and the culture of her beautiful region.
A whole world on the tip of a pencil. The story of an artist who proved that true art has no limits and that it is never too late to start all over again.